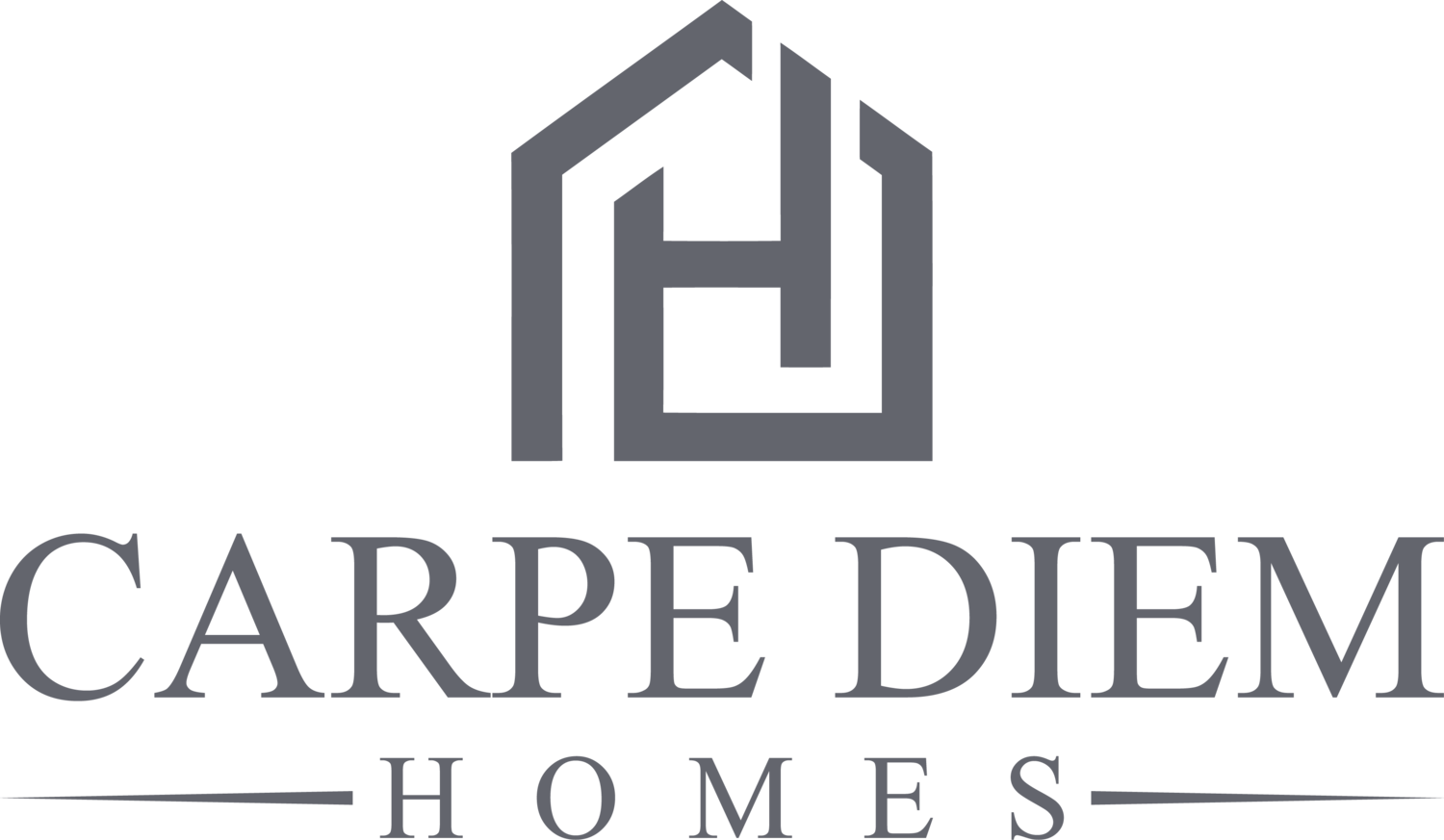3804 S Saint Louis Ave
Please note the below renderings are not an accurate depiction of final building materials. We are working to select the perfect building materials for this home. While we wait until our homes are complete to be sure we do not have to spare any expense or cut any corners, asking price for this home will be around $2.3M.








More about this home
Like all of our homes, 3804 S Saint Louis Ave is going to be a true one of a kind home. This home is located on a highly desirable corner lot right off of Brookside and just minutes from Gathering Place, making it a great location for both you and your kids!
While we could go on and on about what makes this home so special, we believe in letting homes sell themselves. If you come take a look, it will be immediately obvious. From the open floor plan to loads of natural light to the inviting outdoor spaces and chefs kitchen, this home leaves nothing left to be desired. Everything about this home is over the top. From the things you can see to the things behind the walls, you will quickly realize that true obsession went into this home.
Some facts about this home:
Approximately 5,575 SF of conditioned space on a corner lot
3 car garage
5 Bedrooms (Primary downstairs + 4 upstairs all with ensuite bathrooms)
5 full bathrooms
1 powder bath
Massive 2nd floor deck to enjoy the fresh air
Tons of natural light
Back patio with kitchen and wired for heaters and electric insect screens
Solid core interior doors to help damped noise
2x6 construction
Large primary suite with attached utility room
Spa-like primary bath
Huge primary closet with custom designed cabinetry built by a local cabinet shop. You are sure to have to buy more clothes to fill it!
Oversized and over the top (beautiful) kitchen. We believe the kitchen is the heart of a home, so we wanted to make it have a wow factor. It will have beautiful custom crafted maple cabinets. This kitchen was designed to support the needs of any chef and will be an excellent kitchen to prep in if you are hosting any events or parties, or just like to cook for your family. Fun Fact: More hours went into the design of the kitchen than any other single area in the home. Ryan and the cabinet craftsman spent countless hours (including weekends and evenings) working through the plan until it was truly perfect). Everything about this kitchen is custom.
Massive butler’s pantry with sink
5.5” of spray foam insulation. Due to our 2x6 construction methods, we have more insulation than most homes built today.
Insulation between 1st and 2nd floor living spaces to quiet 2nd floor movement.
High efficiency HVAC systems with 2 stage heating and cooling. 4 zones. These units also have smart thermostats. These systems work wonders to reduce electric bills.
Tankless hot water heaters on a recirculating pump, so you will have an unlimited volume of near instant hot water at each sink
100% custom cabinetry with soft close hardware and upgraded 1/2” bottoms
Prewired for speakers everywhere you could want them
Prewired for security cameras/alarm
Large (6’ x 6’) Safe Room from leading brand to keep you and your family safe
Provisions to install a safe for your valuables and hide behind a cabinet
ZIP Board weatherproofing to make sure your house stands the test of time
Crown molding throughout
Gas fireplaces in Primary Bed, Living Room & Back patio.
Configured for dual washers and dryers
Built in dog water bowl that automatically stays 100% full at all times.
This list goes on and on. These are just a few facts. For more info, please visit the contact page. We would love to hear from you.
Floor Plan
Downstairs
Upstairs












