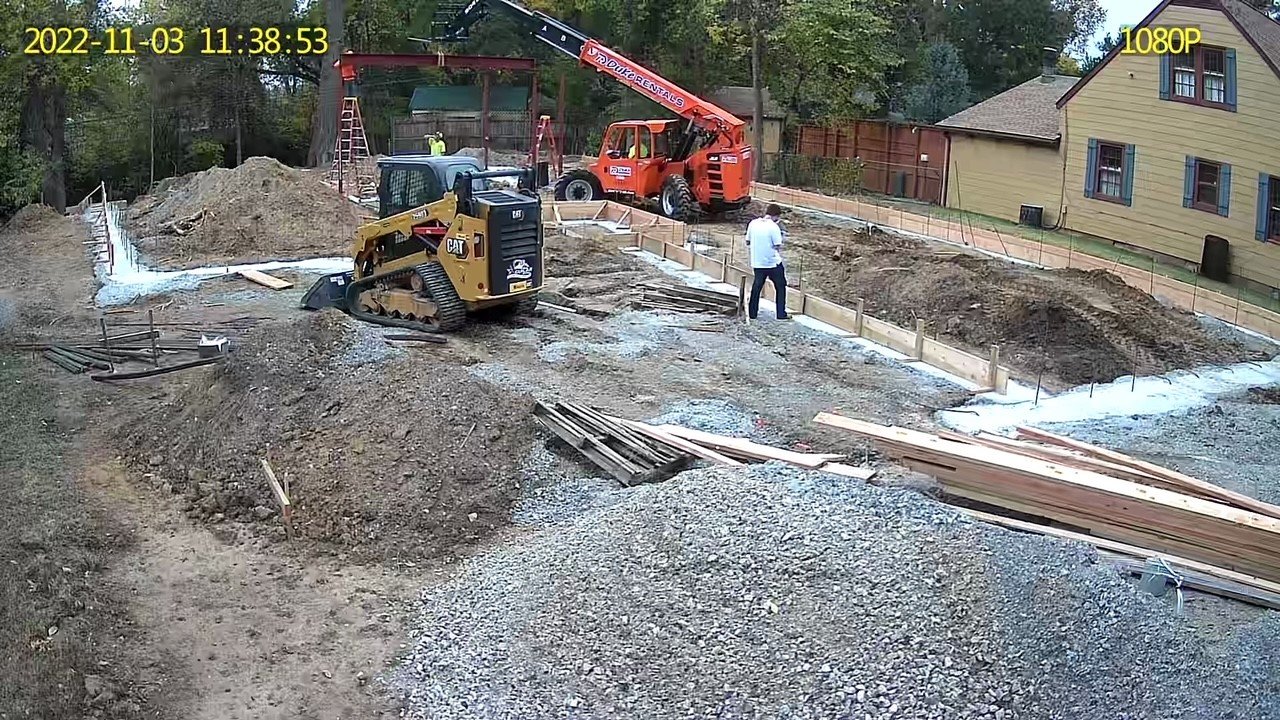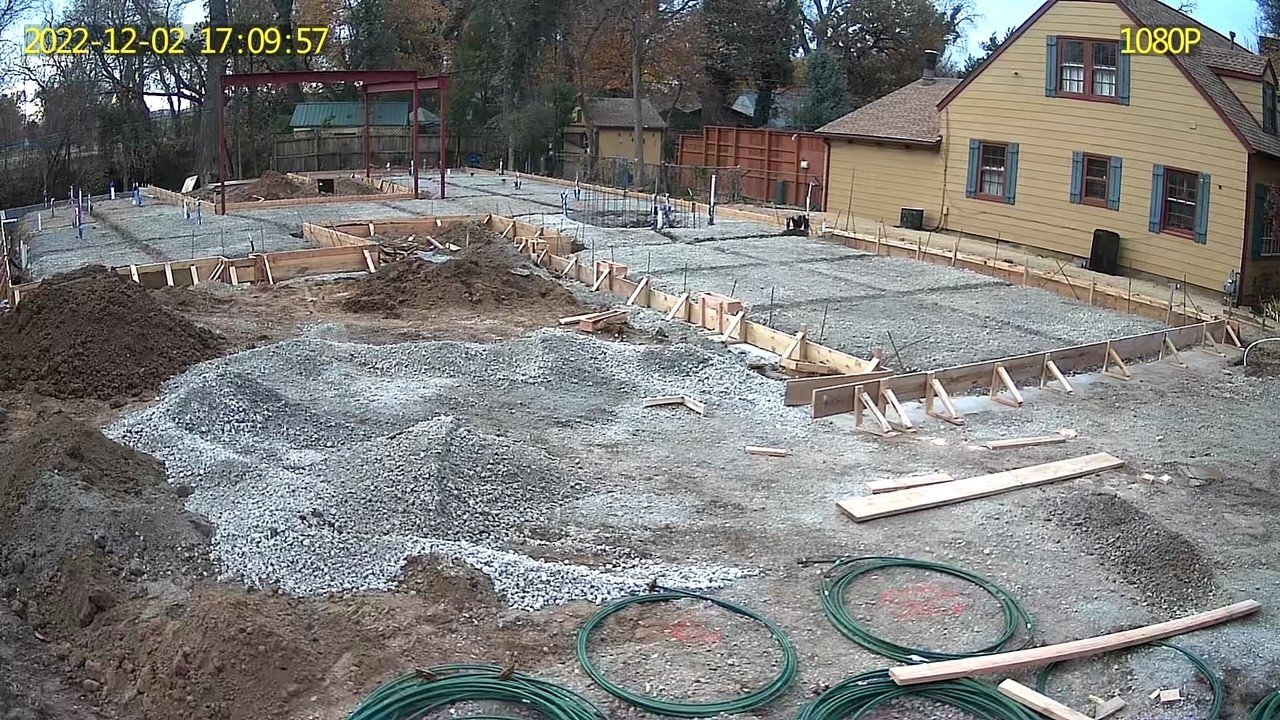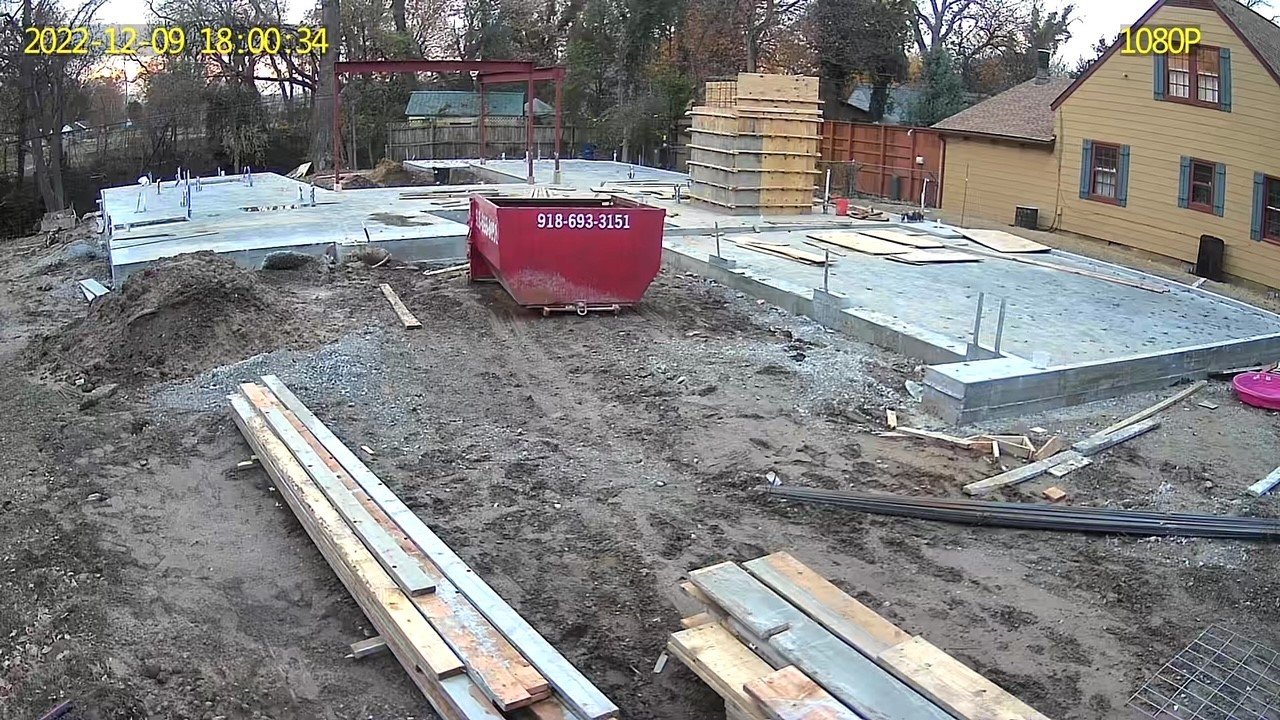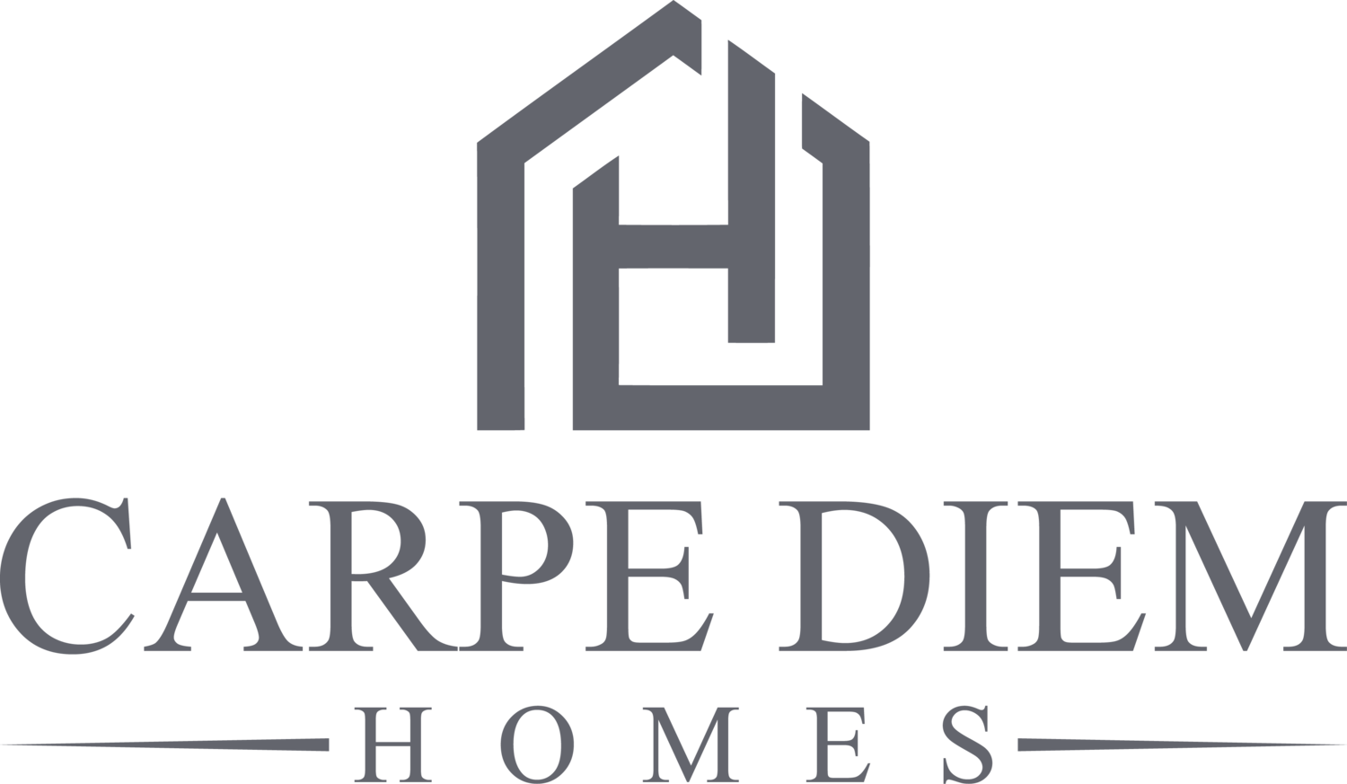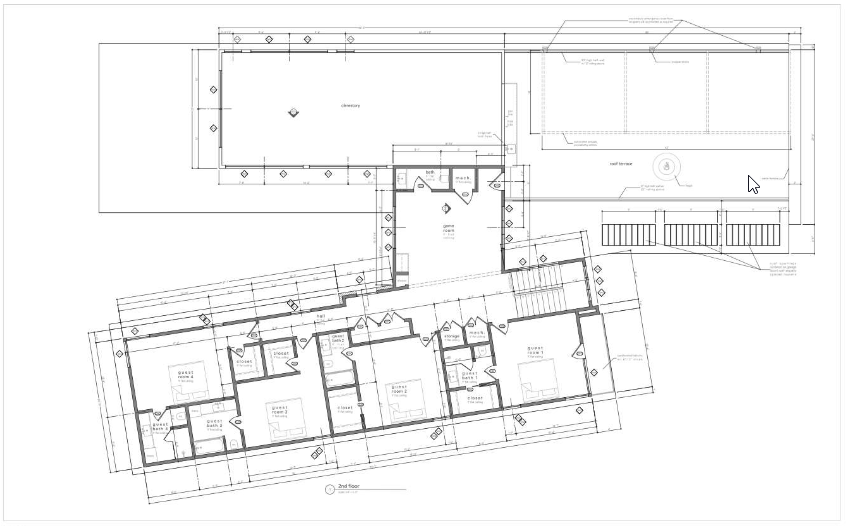3174 S Madison Ave
Photos
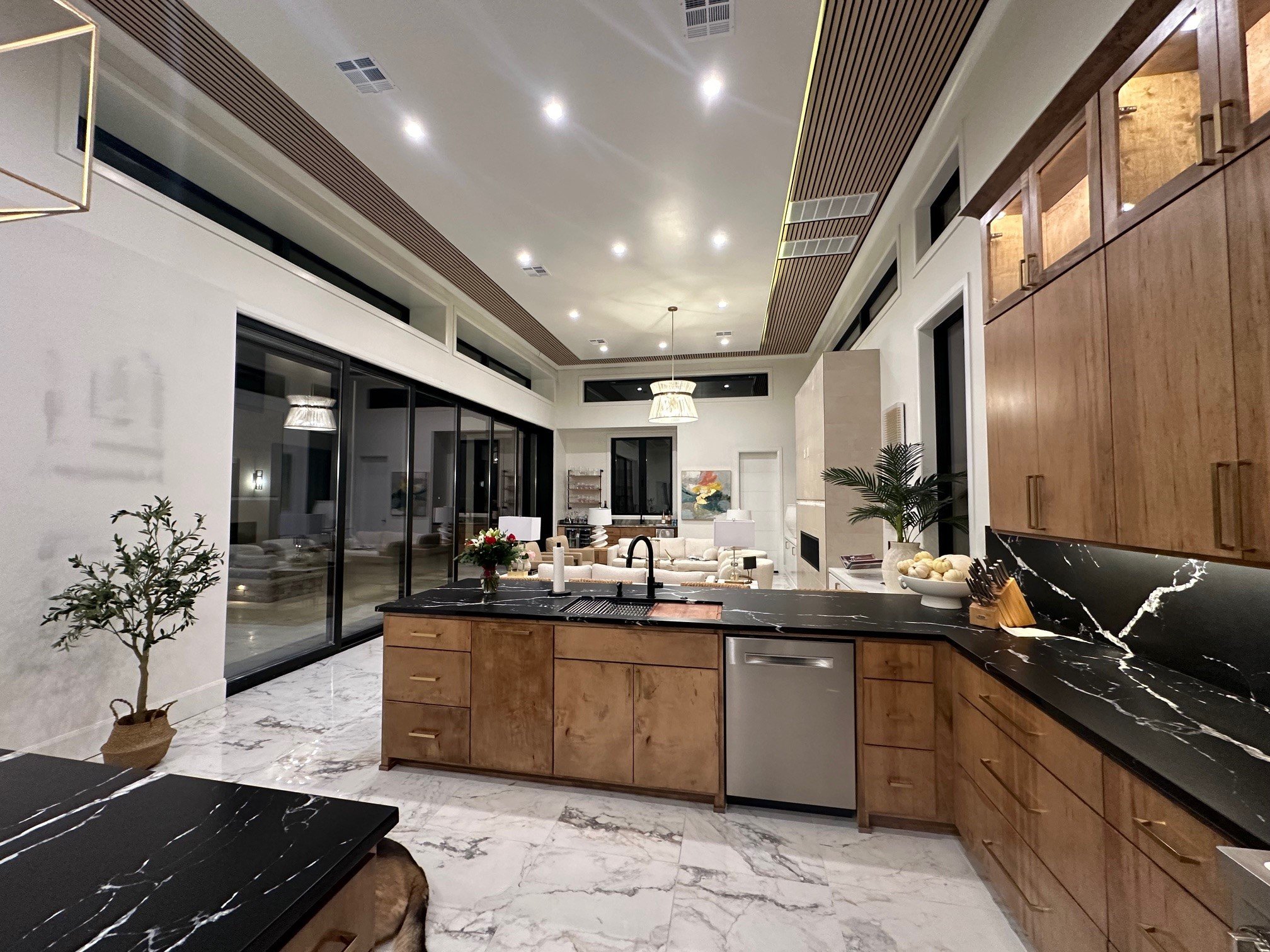
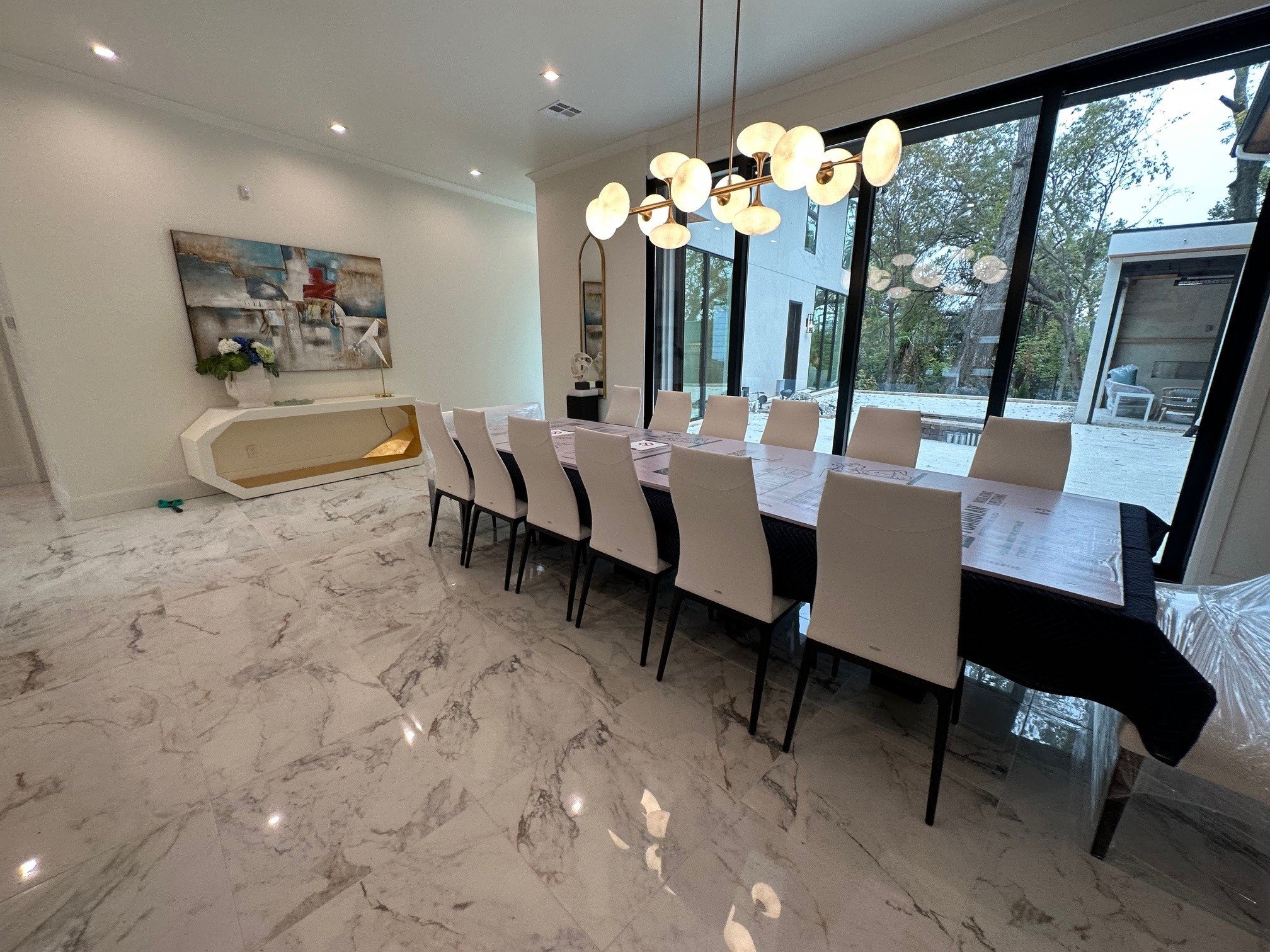



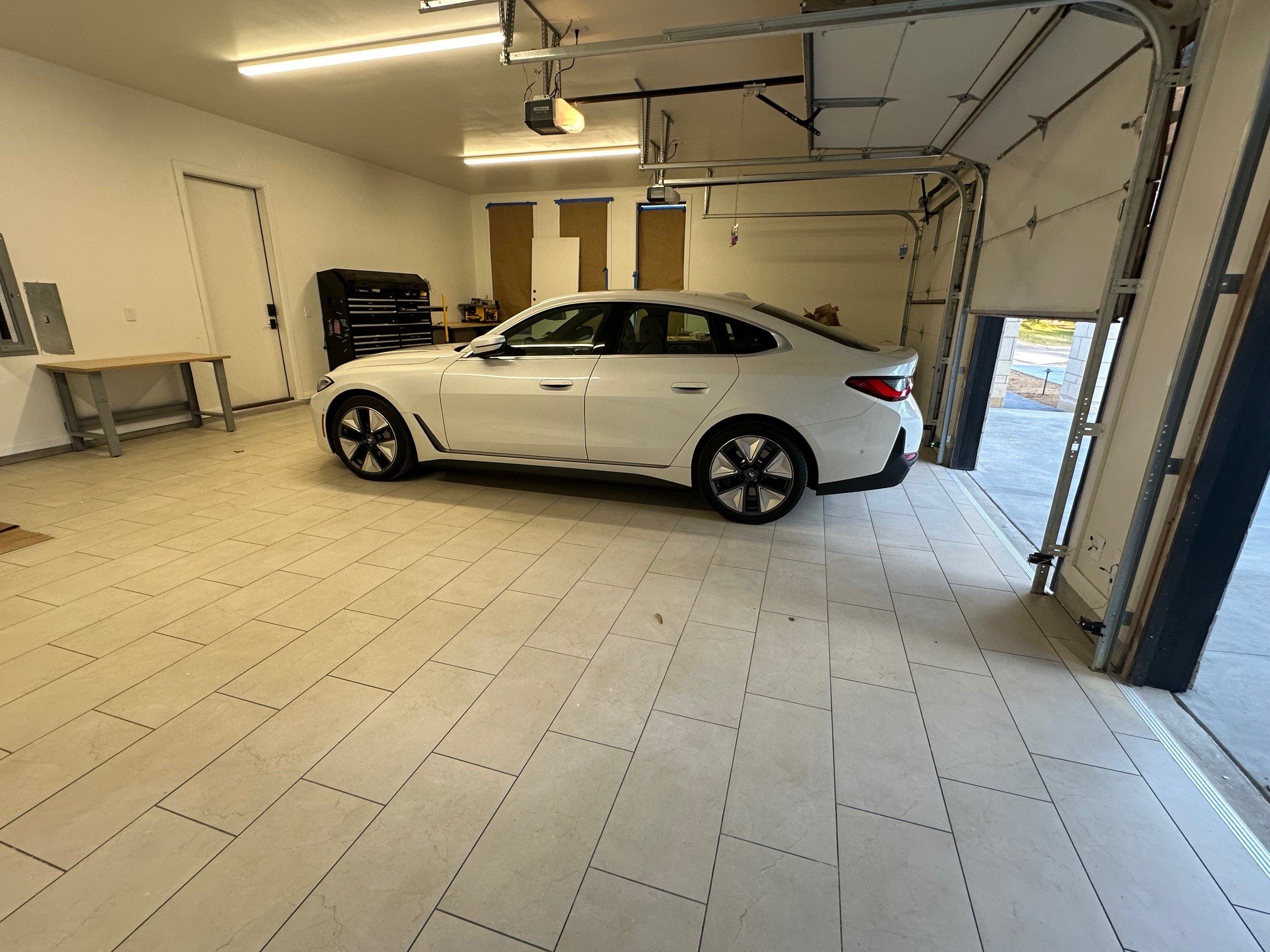
3174 S Madison Ave
3174 S Madison Ave is a very unique (and incredible!) home. This home is located right between Brookside and Gathering Place, making it a great location for both you and your kids! Only a 5 minute walk to both locations. We are incredibly excited about this build. It was carefully designed for indoor/outdoor living. It was also important to us to create a home that lends itself well to hosting. This home has an incredible amount of detail and no expense was spared during the design phase to make this a true one of a kind home. This home also backs up to crow creek for beautiful views.
Some facts and differentiating factors about the home below:
6 bedrooms
6 full bathrooms
3 powder baths
Approximately 5,482 SF of conditioned space
Incredible (and huge) rooftop terrace and first floor courtyard.
Massive multi-sliding doors (with insect screens) to experience true indoor/outdoor living.
Outdoor ceiling mounted heaters
Slat walls with acoustic backing
Solid core interior doors
Large primary suite with attached utility room
Large primary bath with 2 toilets, 2 vanities, a dedicated makeup vanity and loads of storage
Steam shower in primary shower enclosure
Jaw dropping oversized and elegant primary closet with island
Oversized and over the top (beautiful) kitchen. We believe the kitchen is the heart of a home, so we wanted to make it have a wow factor. It will have maple cabinets. This kitchen was designed to support the needs of any chef and will be an excellent kitchen to prep in if you are hosting any events or parties. It also has 2 large workstation sinks built-in, a warming drawer, etc.
Large walk in pantry with an additional sink
2 ice makers
Every bedroom has a full bath
Home is spray foam insulated
Insulation between 1st and 2nd floor living spaces to dampen sound
High efficiency HVAC systems. 3 zones with heat pumps added.
True 3 car/3 bay garage
Tankless hot water heaters on a recirculating pump, so you will have near instant hot water at each sink
Custom cabinetry with soft close hardware and upgraded 1/2” bottoms
Full sized refrigerator and freezer
Prewired for speakers in some rooms
Prewired for security cameras/alarm
Tons of large windows for natural light. Many of these windows are massive 10’ aluminum windows, which you do not find in hardly any home.
1/2 bath with concrete walls in case of storm
ZIP Board weatherproofing
Dog door opening for pet lovers (which can be removed)
Crown molding throughout
Stunning 24”x24” tile floors downstairs
Gas fireplace on back patio and in living room
This list goes on and on. These are just a few facts. For more info, please visit the contact Ryan.
Floor Plan
Upstairs
Downstairs
Progress Photos

